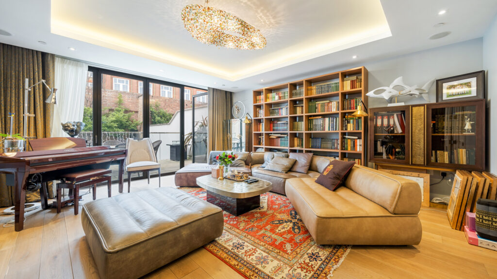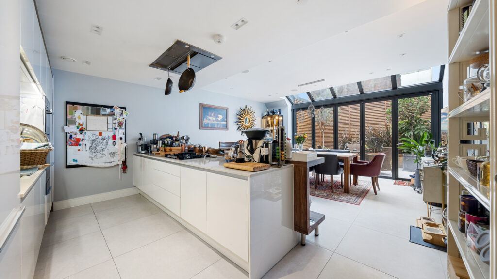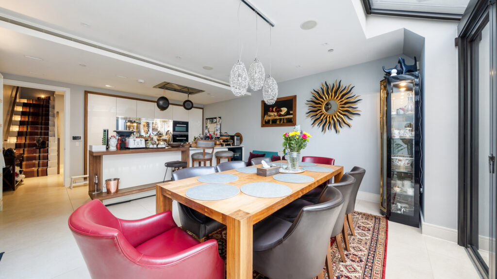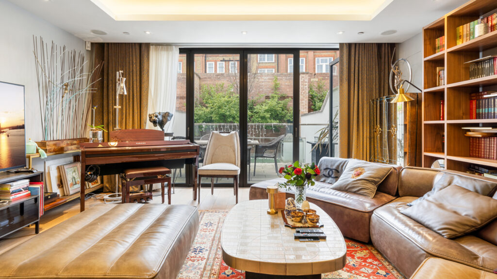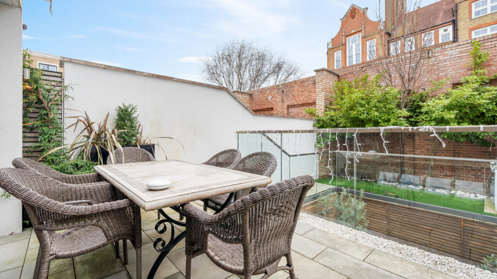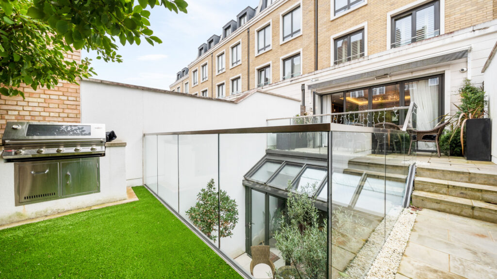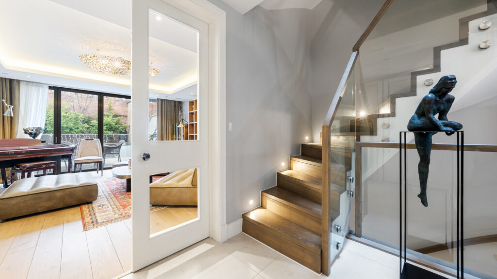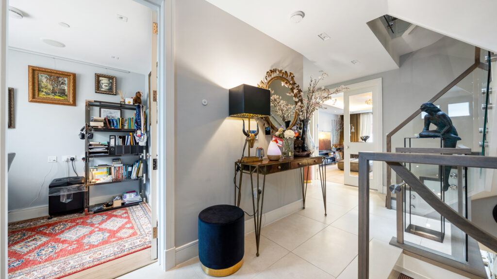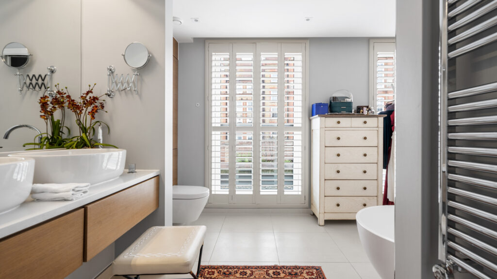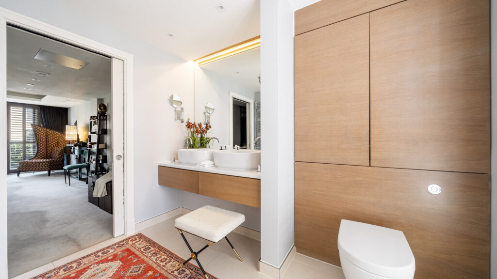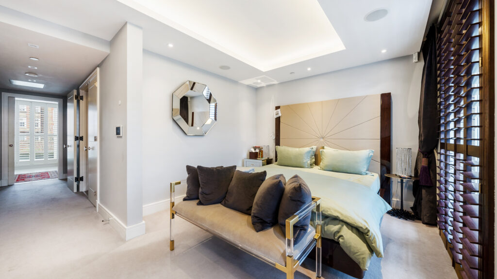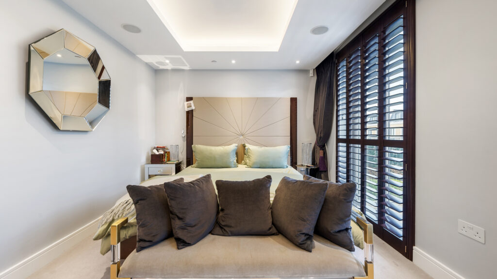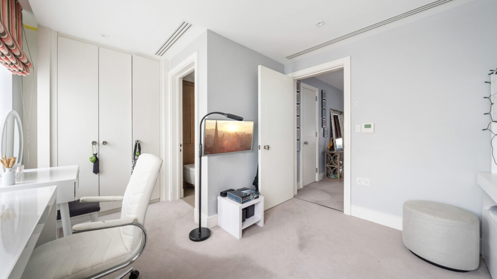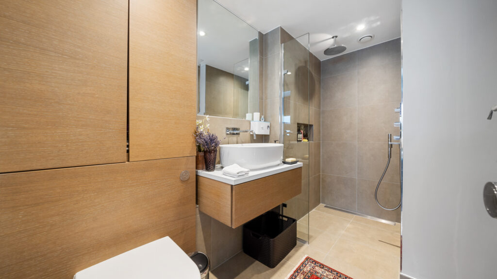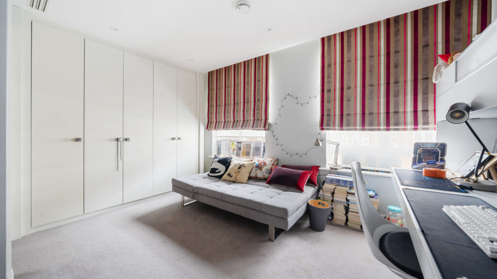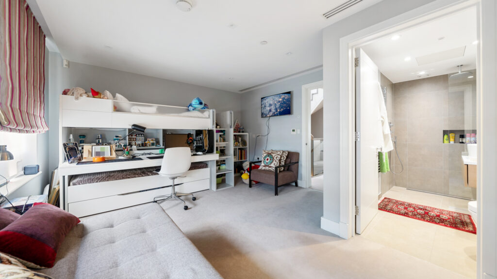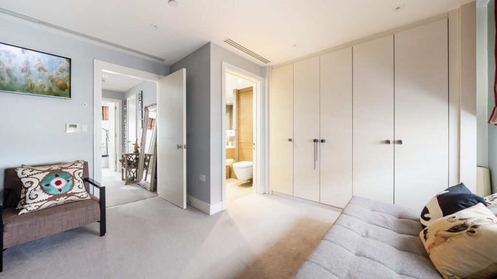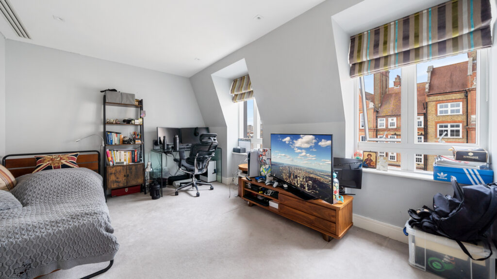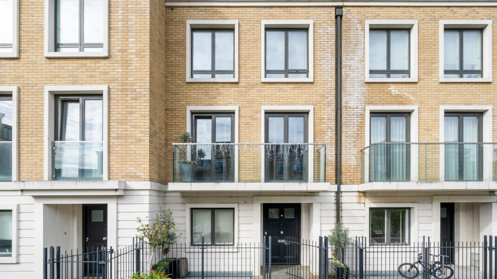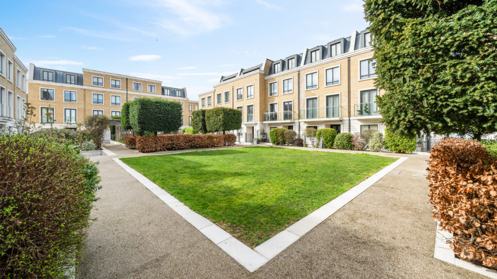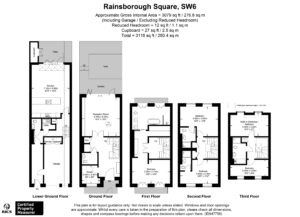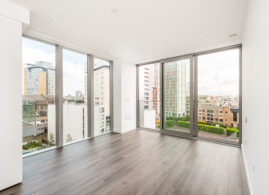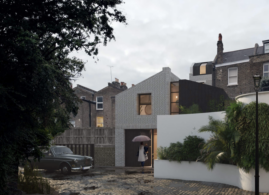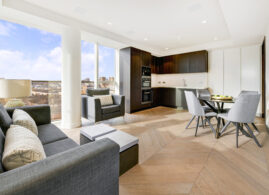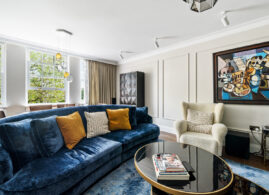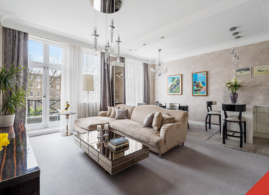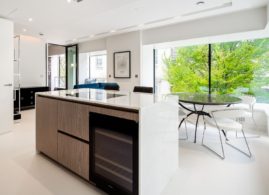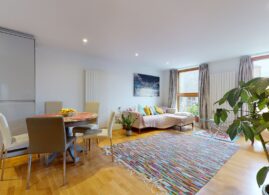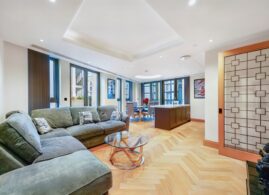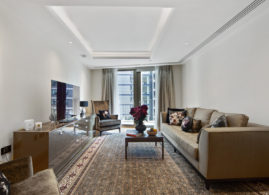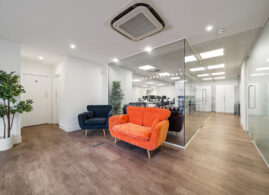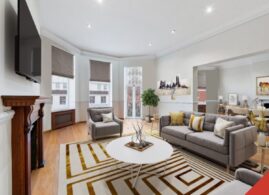Rainsborough Square, London, SW6
Experience luxury living in this stunning modern townhouse located in an exclusive Rainsborough Square development built in 2017 in the heart of Fulham. With 280 square meters (3118 sqft) of immaculately finished living space, this family home boasts five spacious bedrooms and a patio garden, combining comfort and style. The location is great for top local schools and luxurious Harbour Club Chelsea.
The ground floor reception room boasts bi-folding glass doors that open onto a private patio garden complete with a fireplace and barbeque – perfect for entertaining guests.
The lower ground floor of the property offers a bright and airy open-plan kitchen and dining area, also with glass doors that lead onto the garden. In addition, the lower ground floor also comprises a convenient utility and laundry room, guest toilet, and a private garage, along with two allocated underground parking spaces.
On the first floor, you’ll find the master bedroom complete with a dressing area and an en-suite bathroom. The second floor of the property boasts two double bedrooms, both with en-suite bathrooms. The third floor offers another bedroom and dressing room, which can easily be converted into a fifth bedroom, and an additional bathroom.
This luxurious home benefits from a comfortable cooling system and underfloor heating, which is included in the service charge. Not to mention lots of storage space which is in such short supply in London!
The property is located in a secure and secluded Rainsborough Square development with only 40 houses on a 2-acre site, featuring a spacious landscaped private garden square, underground car park and 24-hour concierge services. The beautiful entry gates are restored from Edwardian times but are the only old thing you will come across.
- 5 bedrooms
- 4 bathrooms and guest toilet
- Immaculate condition
- Floor to ceiling windows
- Private patio and garden
- Underfloor heating
- Comfort cooling
- Concierge and security gates 24/7
- Lots of storage space
- 2 underground parking spaces and garage
Transport Connections:
8 minutes walk to West Brompton underground and overground station
8 minutes walk to Fulham Broadway underground station (District line)
Important information for buyers:
- Tenure – Leasehold
- Length of lease (years remaining) – 999 from 2017 (993 years remaining)
- Annual ground rent amount (£) – £100.00
- Annual service charge amount (£) – approx. £16,124.00
- Council tax band (England) – H
- EPC band – B

